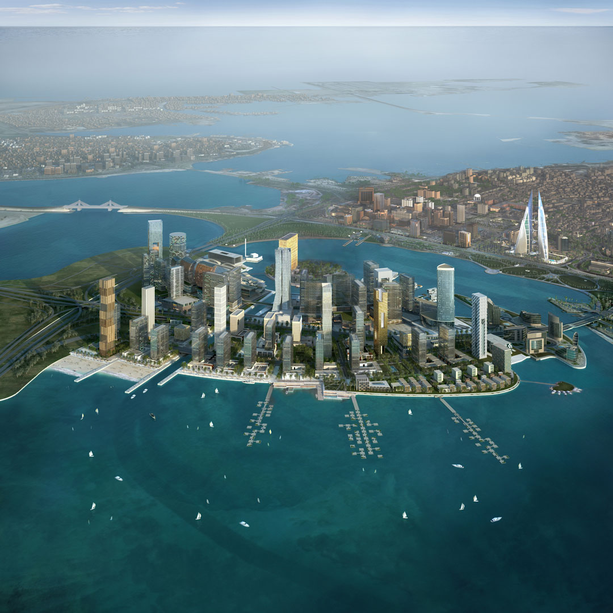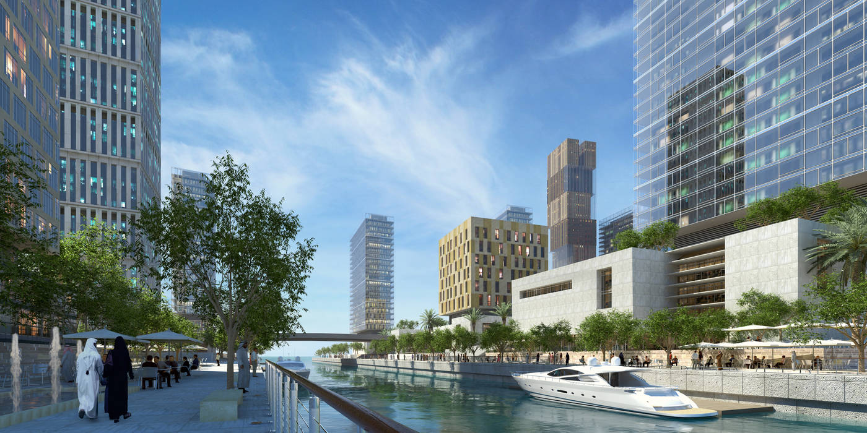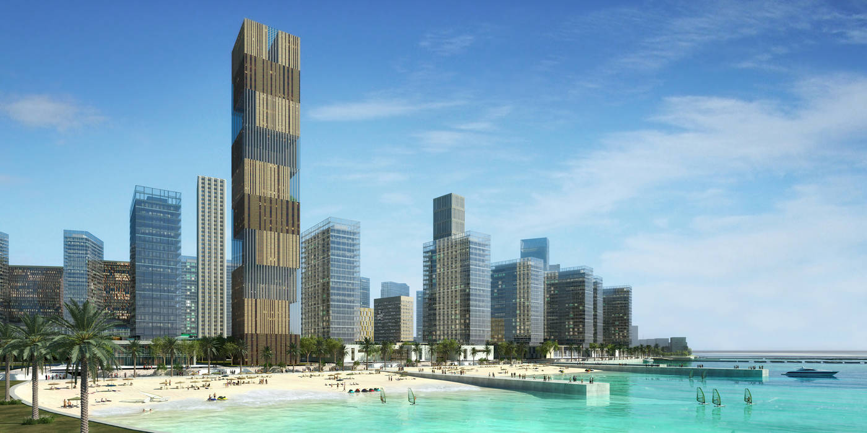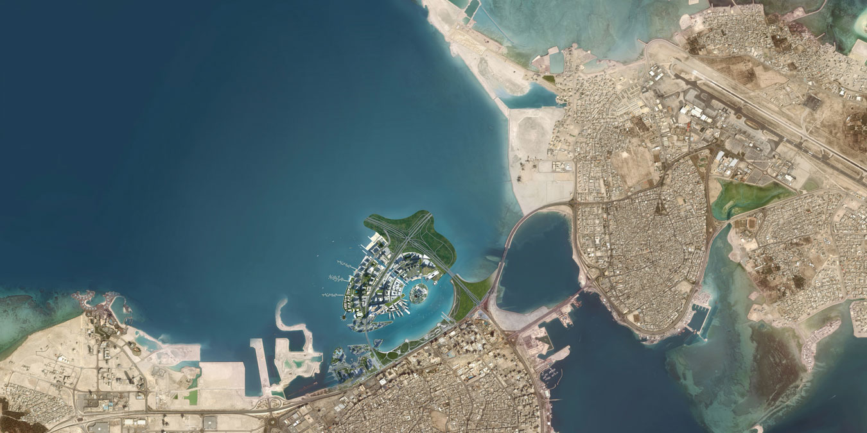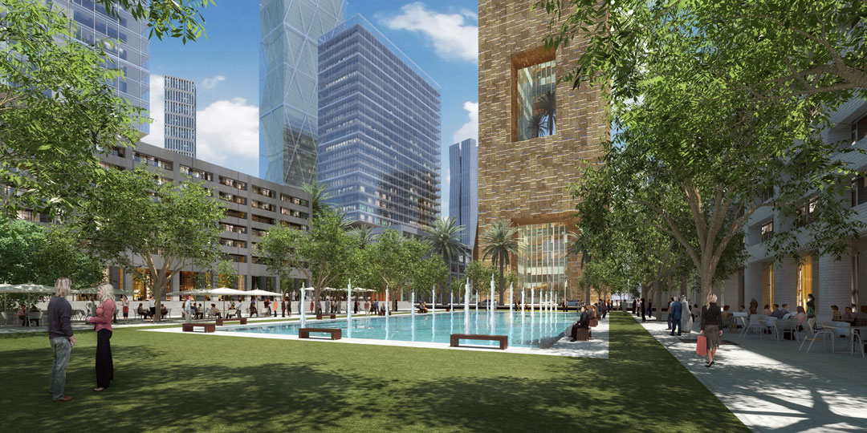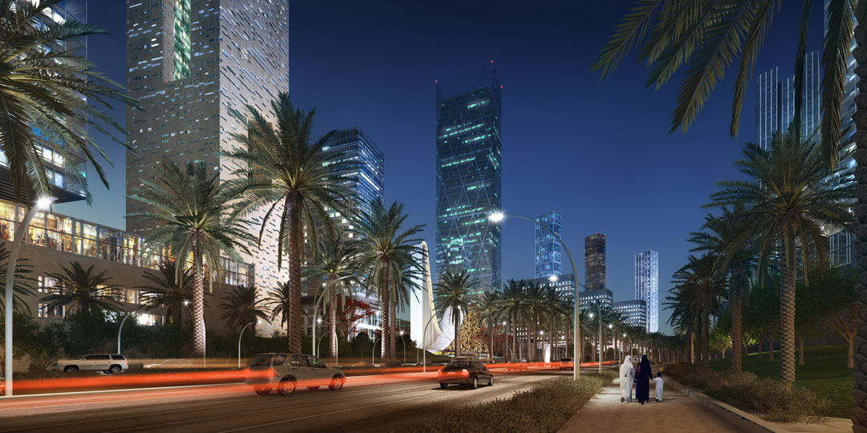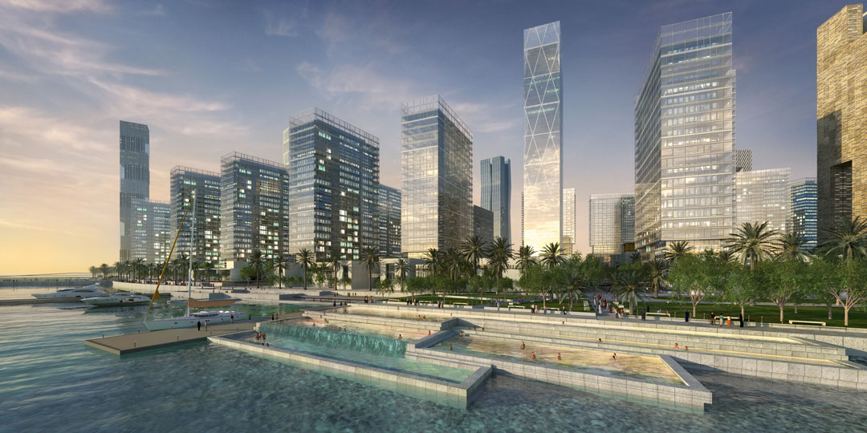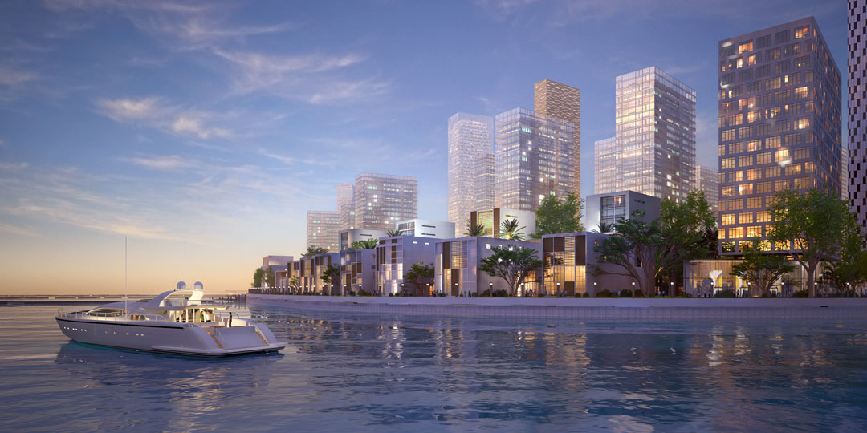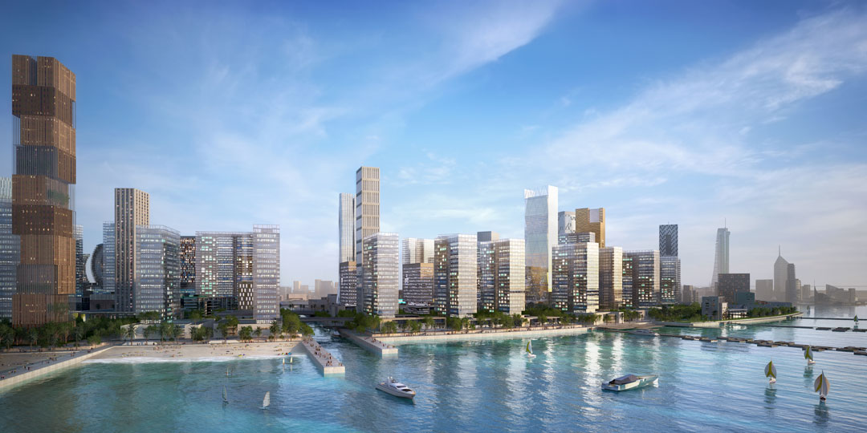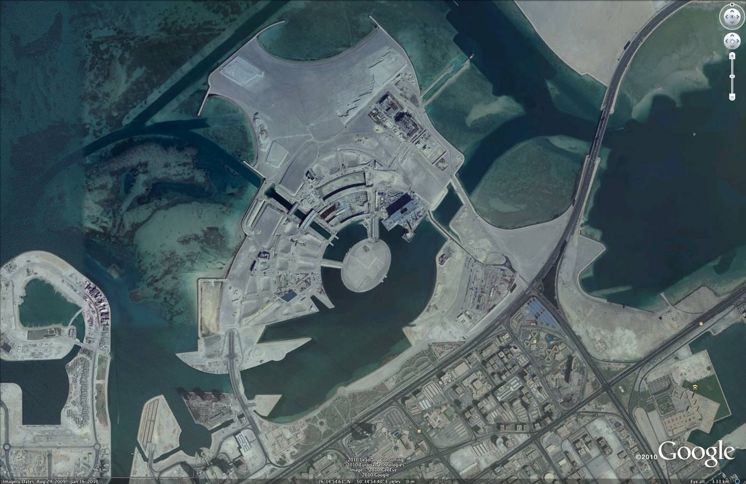

Phase II encompasses 1.1 million sq m of mixed-use development constructed on almost 293,000 sq m of reclaimed land.
Bahrain Bay, Phase II evolves the original masterplan into a more expansive and diverse dual waterfront district, with one side facing Manama and the sea. It will present a host of offerings including open spaces, recreational areas and a unique eco-recreation zone. The 3.3 km long promenade along the water’s edge will improve the value, character and sense of place at Bahrain Bay, furthering its stature as a hallmark of scenic and pedestrian friendly development in the Middle East. Bahrain Bay, Phase II encompasses 1.1 million gross sq m of mixed-use development to be constructed on almost 293,000 sq m of reclaimed land. Five precincts comprise Bahrain Bay, Phase II. Each one is centered on amenities that act as catalysts, which, along with its mix of land use and architecture, help define its character and identity: Strand Precinct, Garden Square Precinct, Waterfront Precinct, Peninsula Residential Precinct and the Canal Precinct. In collaboration with SOM and Futurebrand.
