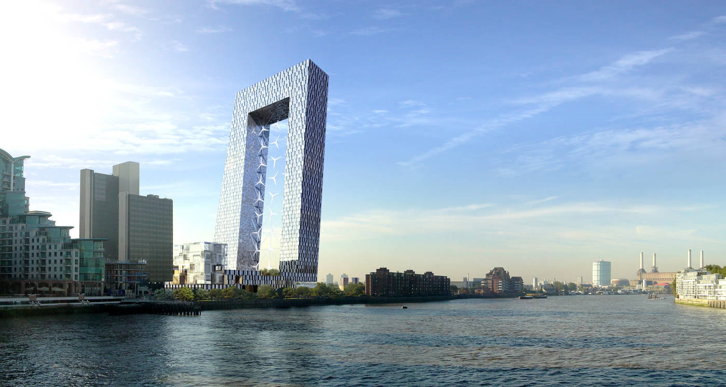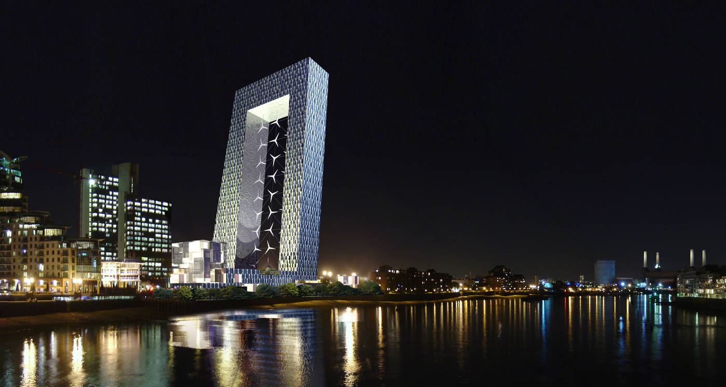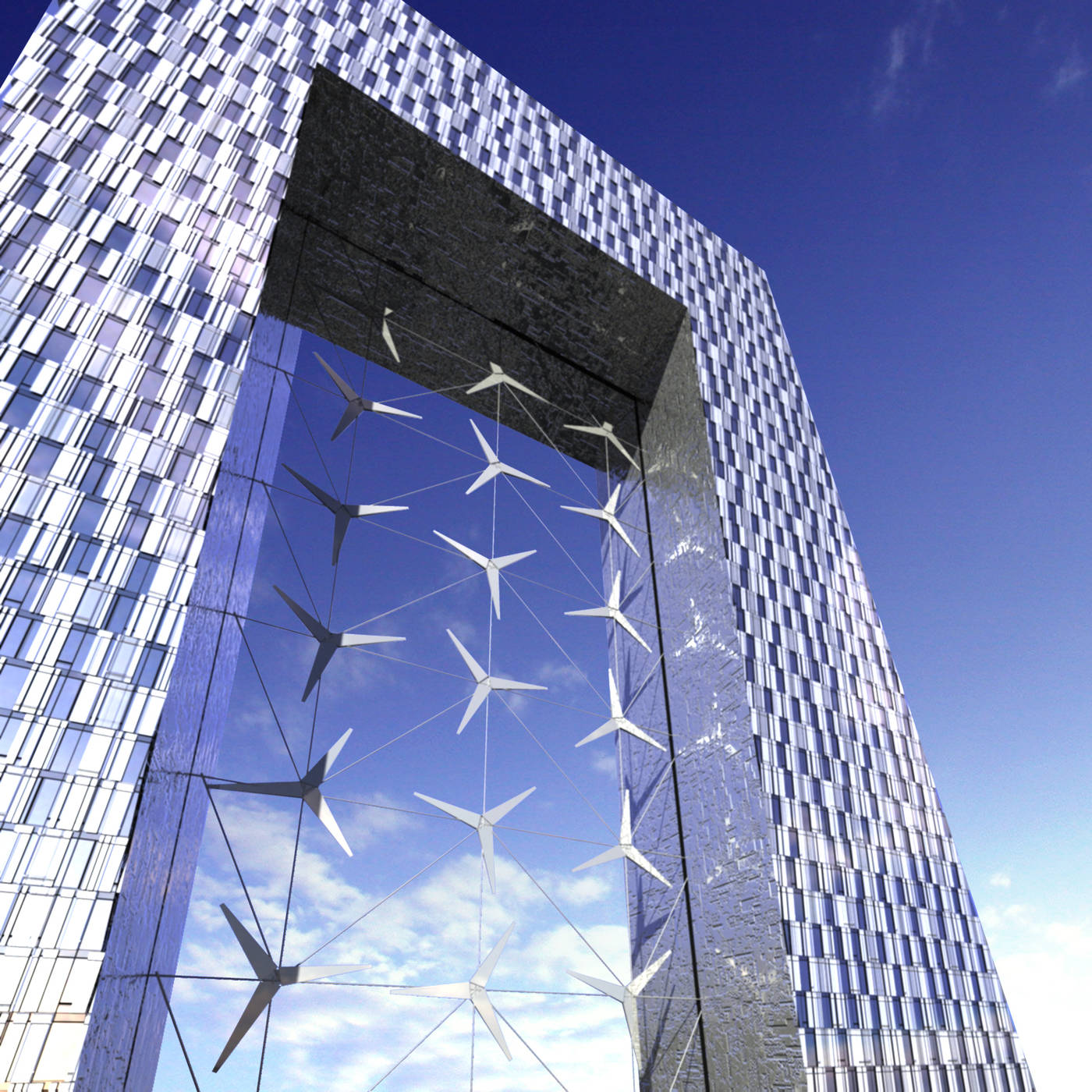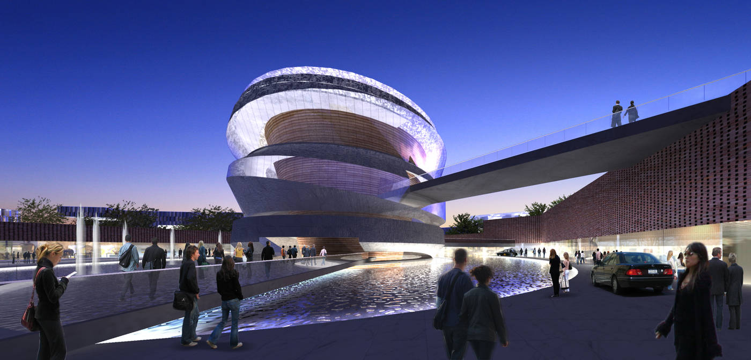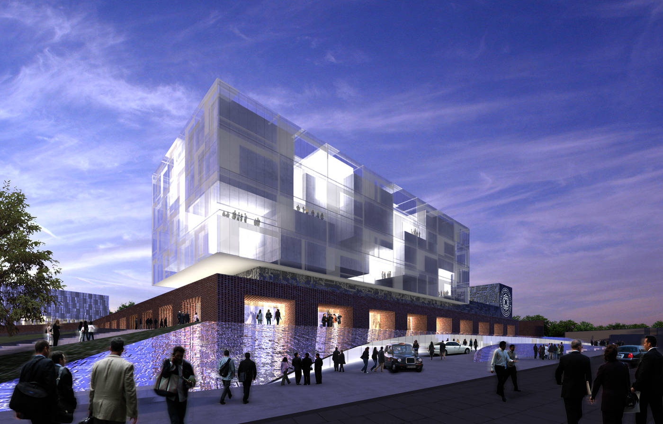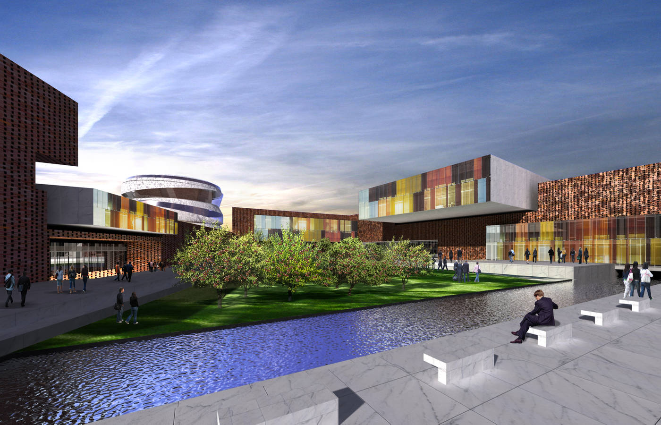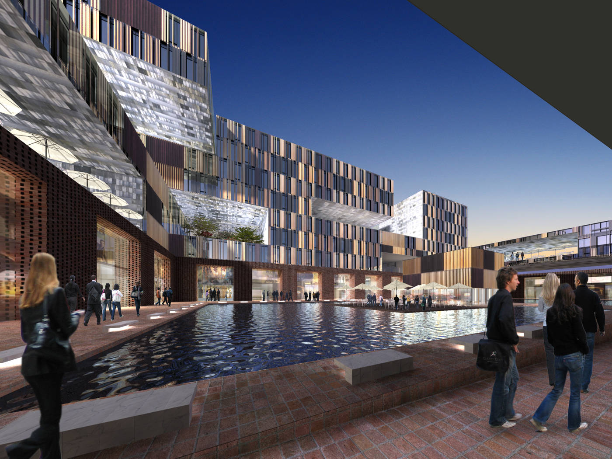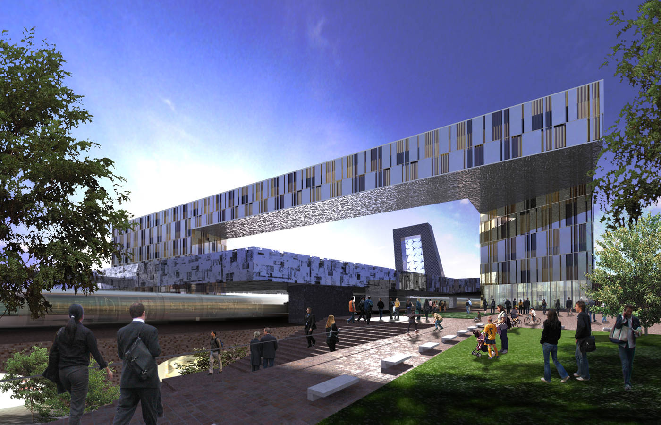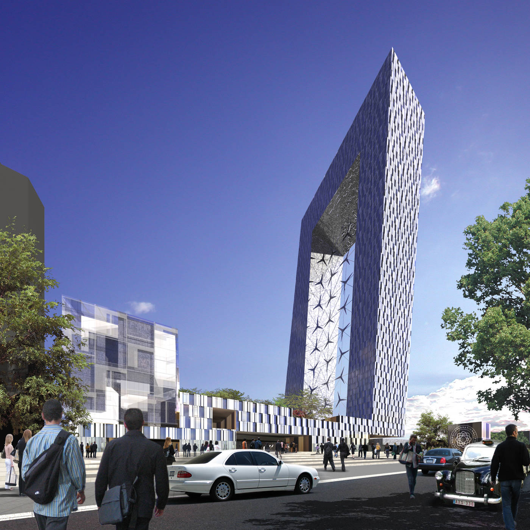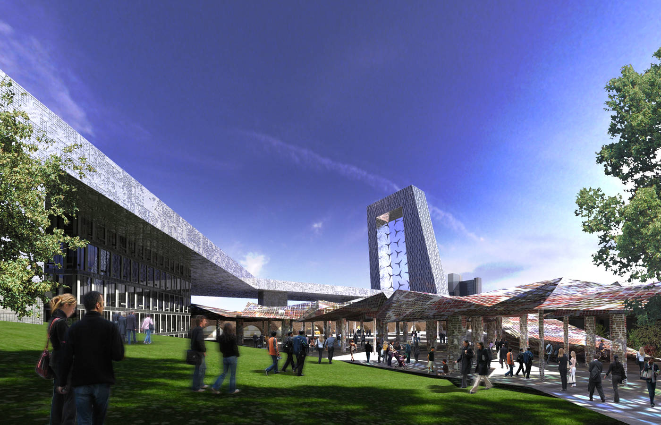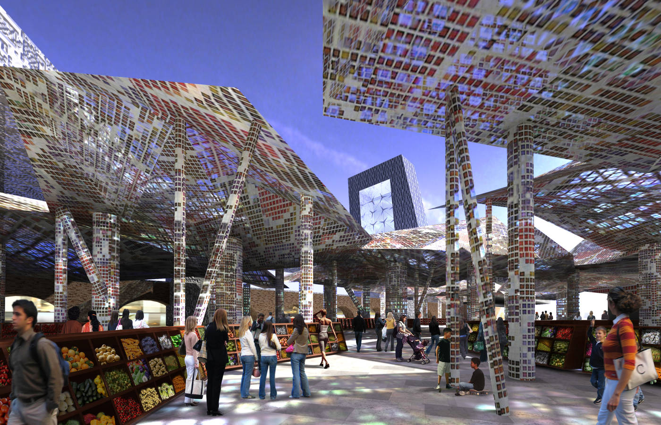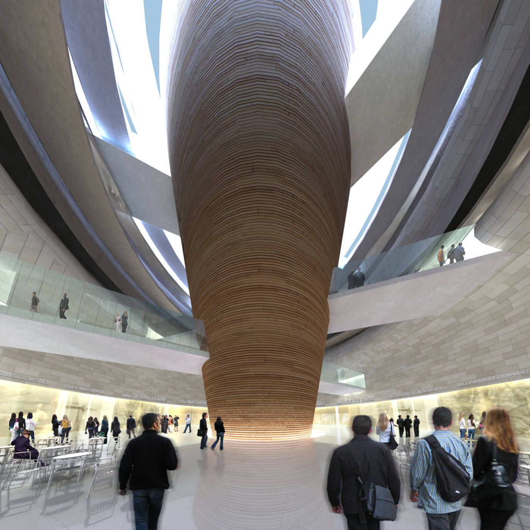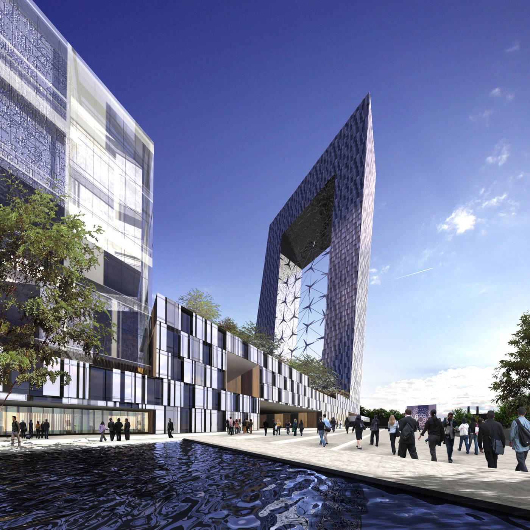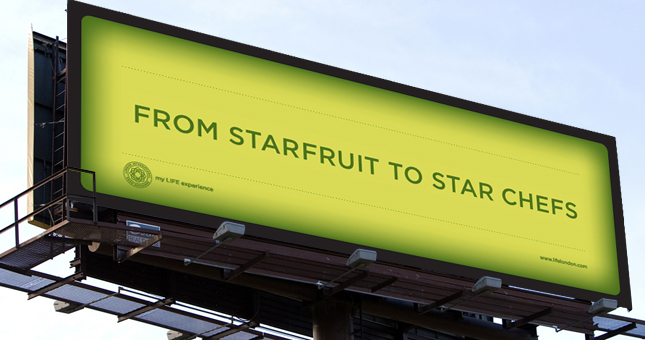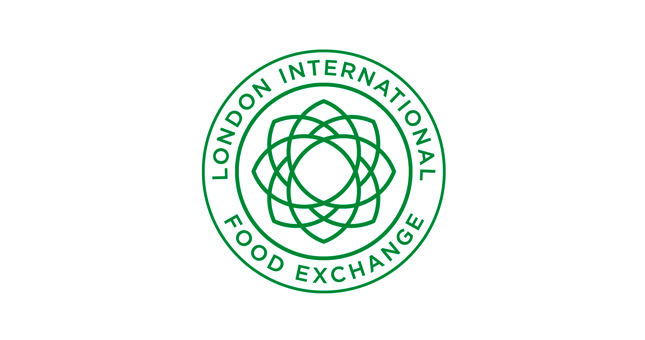

GDSNY’s masterplan reorganizes and integrates a major London’s wholesale center with commercial, educational, and residential uses.
The 1 million sq.m London International Food Exchange Masterplan designed for EPGI reorganizes and integrates London’s wholesale center for produce and flowers with related and supporting commercial, educational, and residential uses. The 56-acre market is both the largest wholesale fruit and vegetable market and also the largest independent flower market in the UK. Plazas of diverse character associated with each of the site’s principal zones will create a multi-layered, varied street-level experience: Broadcast Square is a digital garden supporting wireless access and projection; Station Square is oriented around an integrated rail hub; Hotel Courtyard is defined by high end hotels and is a place to see and be seen. The plan encourages the development of culinary research and educational institutions by providing space for classroom facilities, laboratories, a library, and a Museum of Gastronomy. The plan also designates commercial spaces and residential zones, all with easy access to the New Covent Garden Market. In collaboration with SOM.
