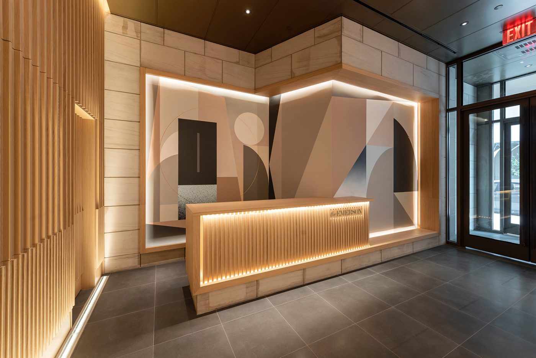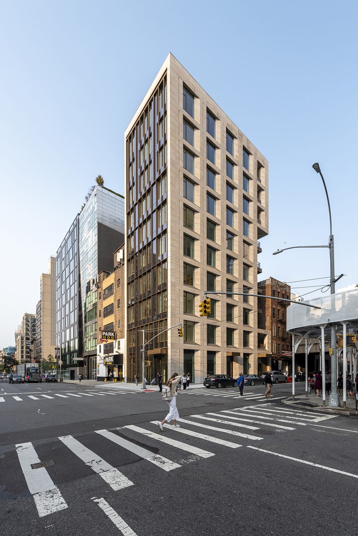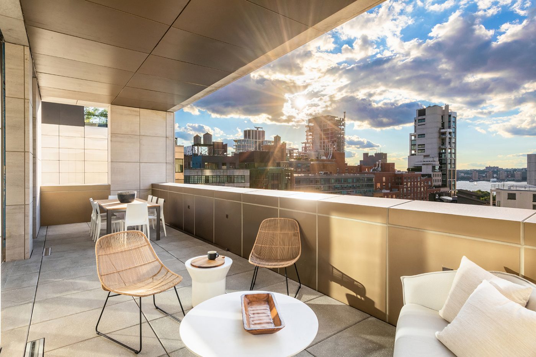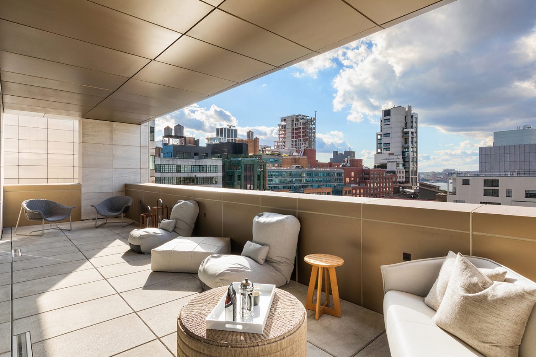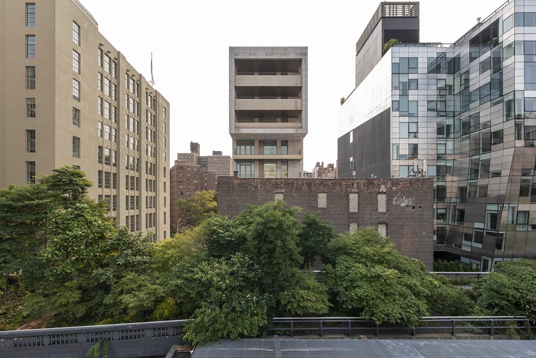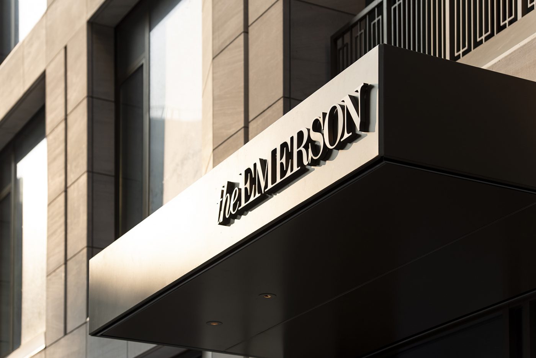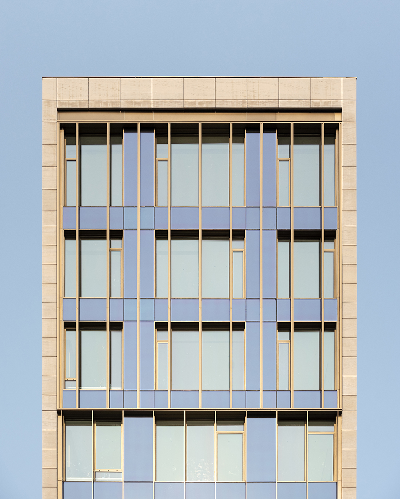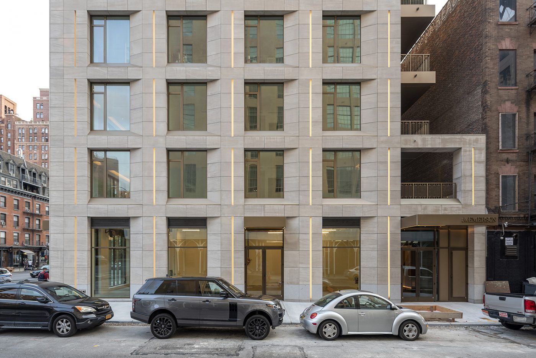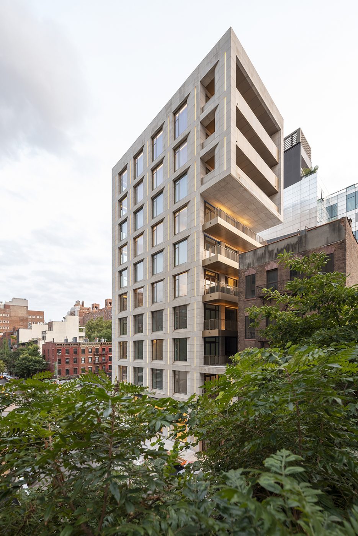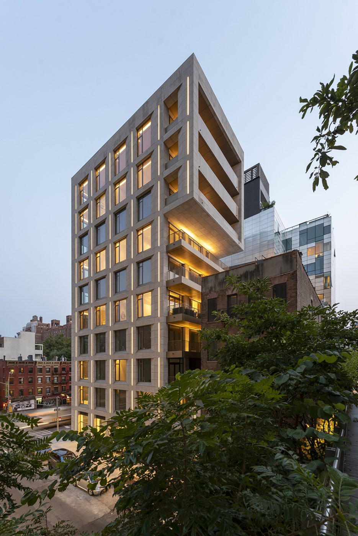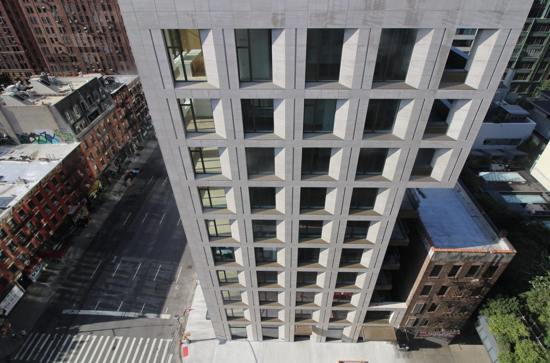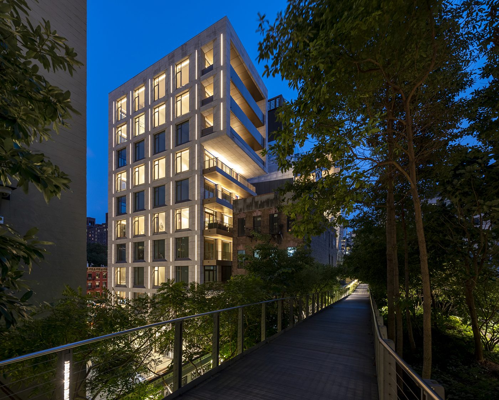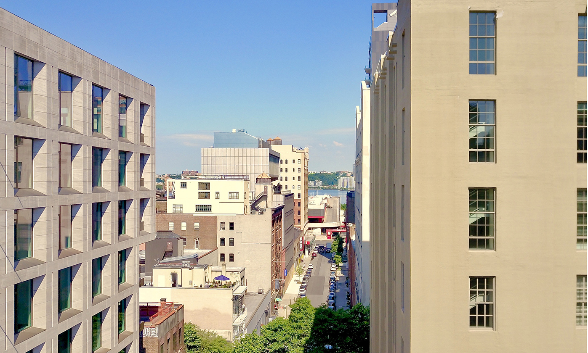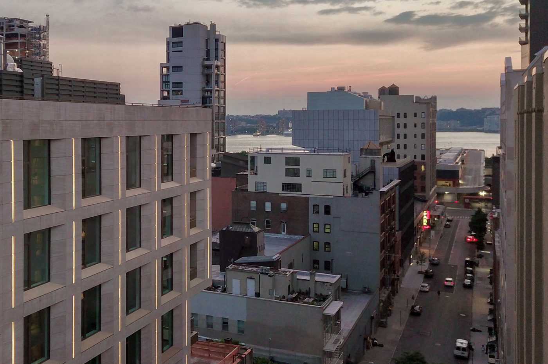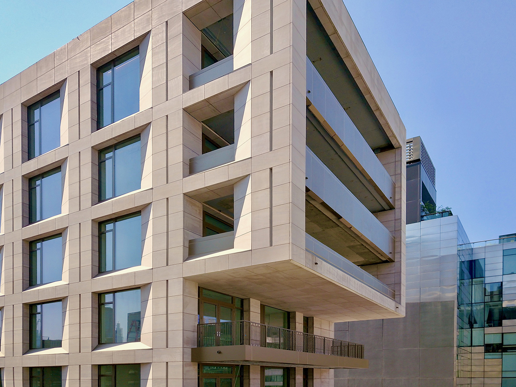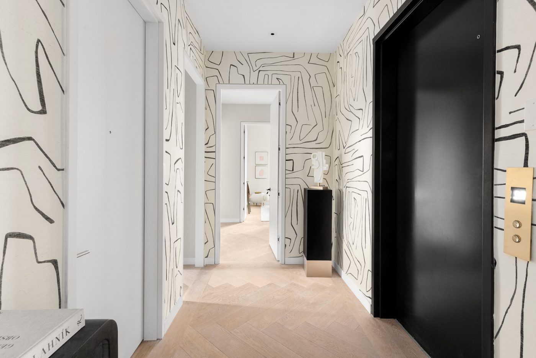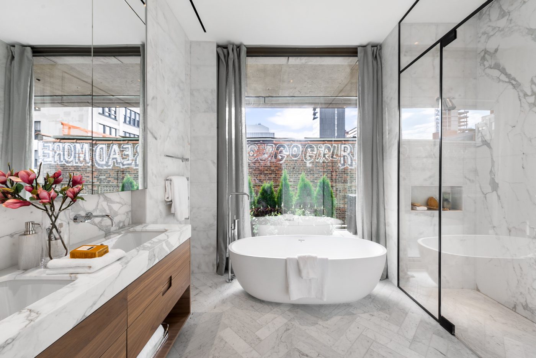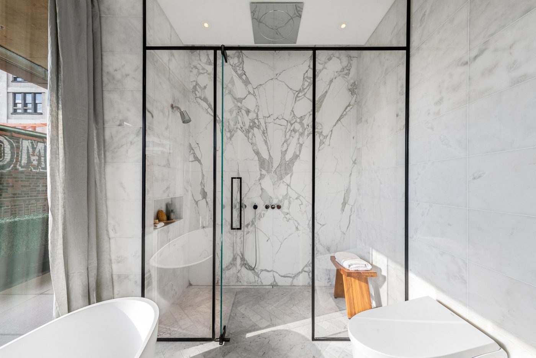

The Emerson at 500 W25th Street is located on the fabled Highline Park and is directly adjacent to Avenues School. GDSNY is handling all aspects of the design and development of the Project. The project will consist of a ground and basement floor commercial spaces together with 8-luxury condominium apartments designed to the highest standards.
All apartments have ceiling heights of 10′-6″-12 feet, outdoor terraces, wide plank white oak wood floors, luxurious finishes, Gaggenau appliances, and imported marble kitchen countertops. Each living and bedroom in every apartment will have direct Highline views, and upper units will have views of the Hudson River, as well as the Empire State Building.
Health & Wellness
The Emerson is only 1 of 24 properties in Manhattan (out of 46,486 buildings) that has been awarded the NYC Green Property Certification.
The NYC Green Property Certification is a land certification program provided by the NYC Mayor’s Office that symbolizes the City’s confidence that the property and its buildings are among the safest places in New York City to live and work.
——–
In this time of heightened health awareness, your family’s well-being is an essential part of the home search. The Emerson has implemented the following design specifications to maximize health and wellness:
• 140 linear feet of windows per floor. Lots of operable windows for fresh air circulation.
• Every apartment has its own private outdoor space.
• Only 8 apartments. No congestion with elevator traffic.
• Only one apartment per floor. Nobody else touches hardware on your floor or passes you in the corridor.
• High-grade filters for HVAC units. MERV filters upgradable.
• Trash chute. No hand delivery or interaction of garbage.
• Anti-microbial materials in elevator cab and entry door handles
Completed in 2020.
