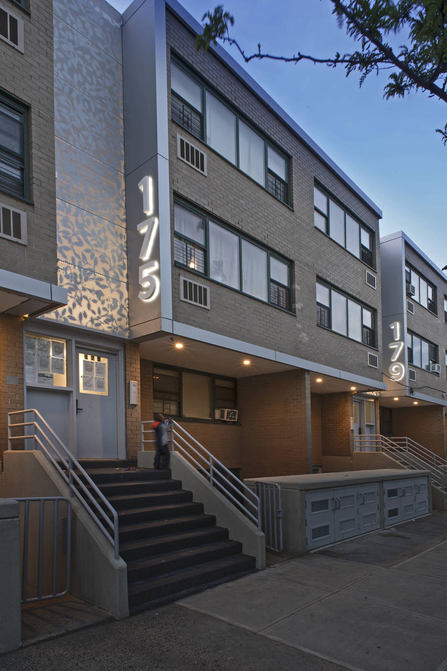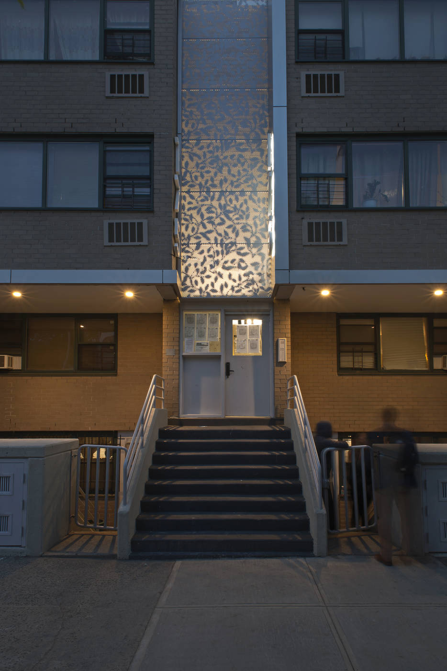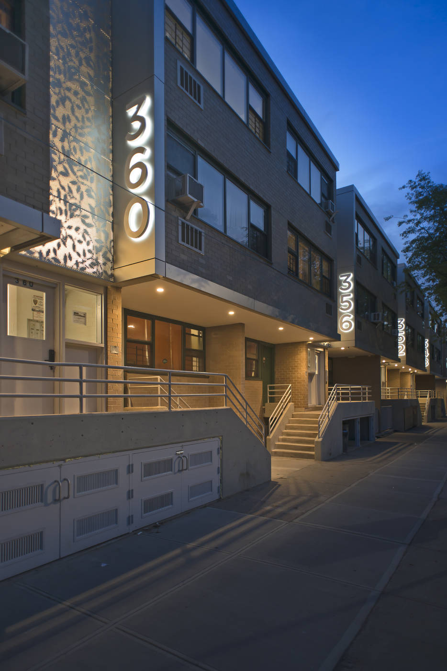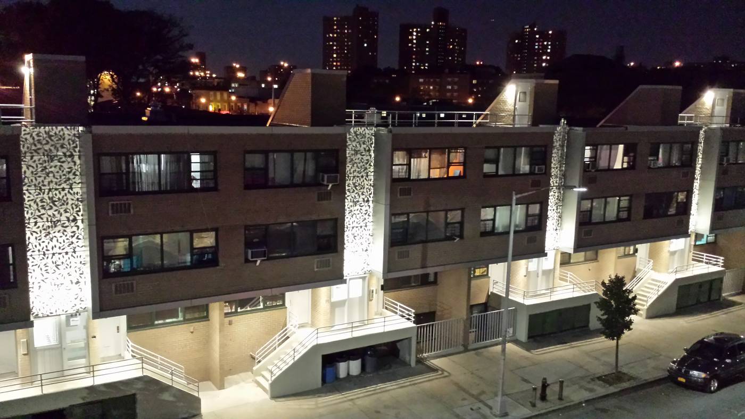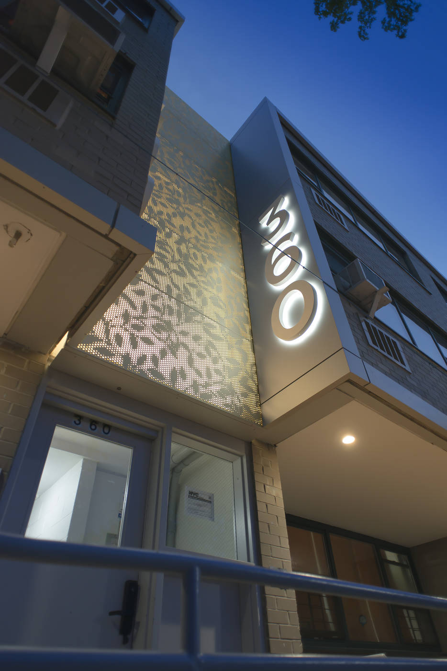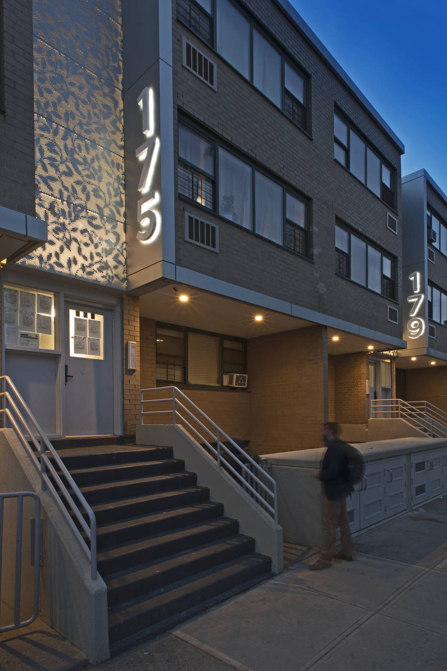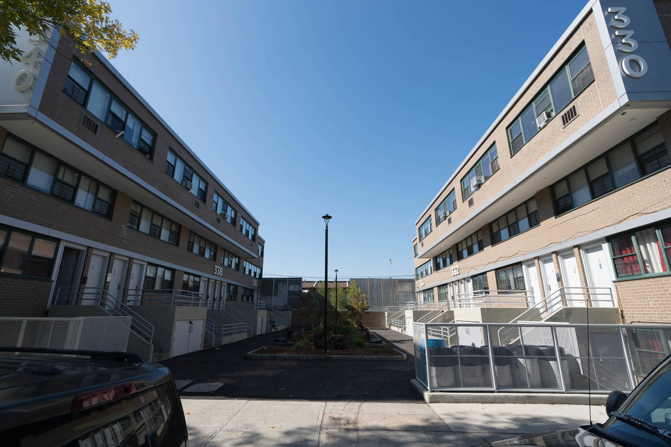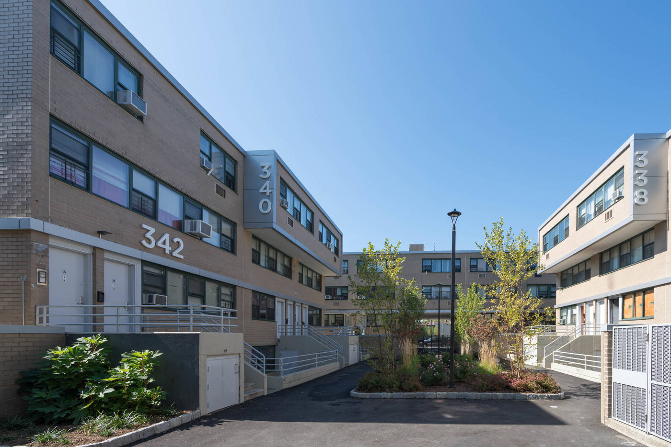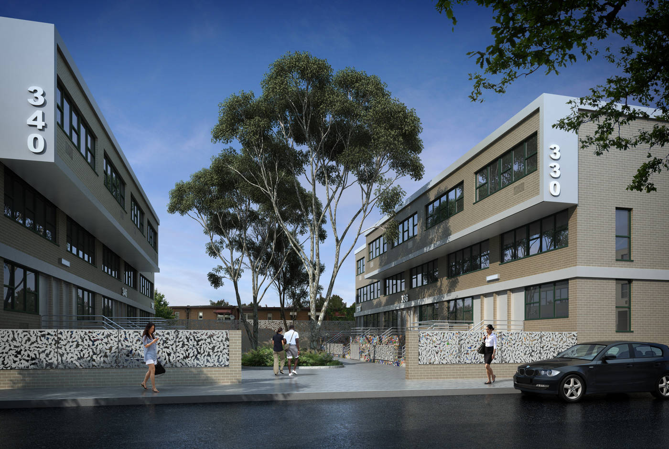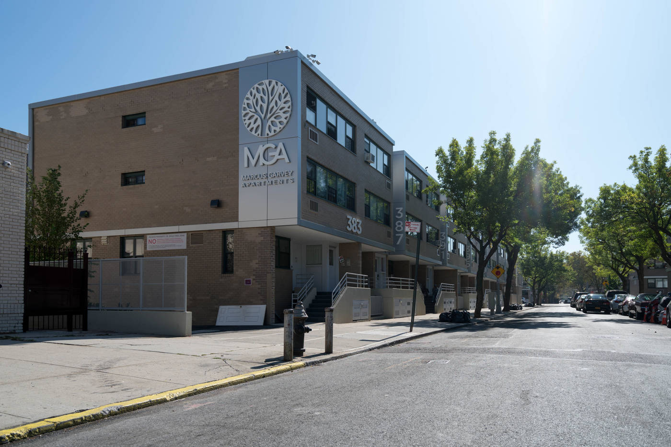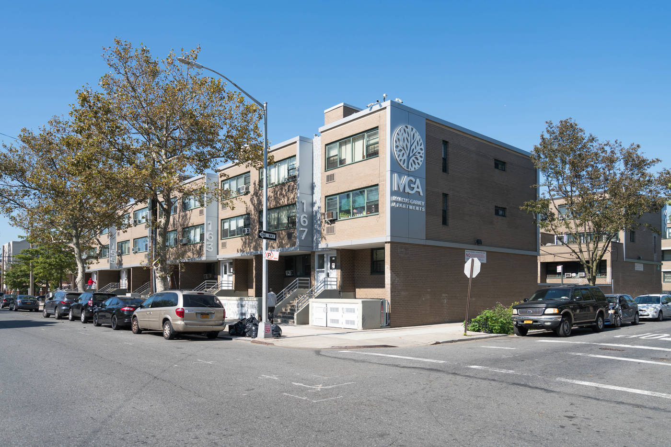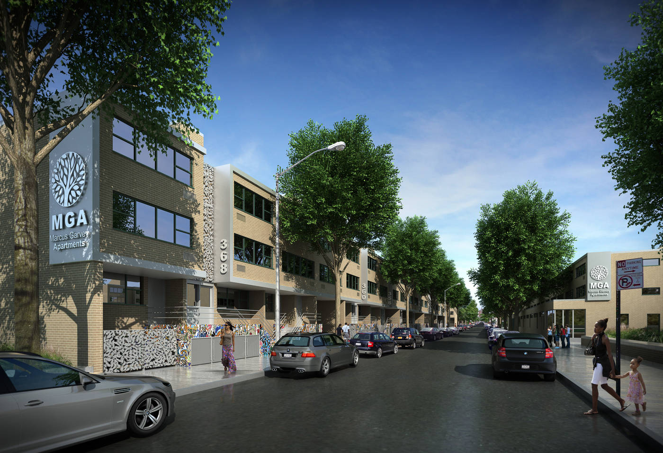

Global Design Strategies NY (GDSNY) has completed the facade and repositioning design for a 623-unit Section 8 residential project in Brownsville, Brooklyn, New York.
The project developers engaged GDSNY to design a striking contemporary language for the building exteriors, as part of the revitalization of this well established Brooklyn community. Renovations for the broader project include comprehensive façade and roof insulation and waterproofing, a major infrastructure modernization, interior renovations to all apartments as well as a substantial landscape and hardscape revitalization, and project rebranding. GDSNY’s design also included the transformation of existing underutilized outdoor space into 28,000sf of new parkland. In collaboration with Curtis + Ginsberg Architects.
Marcus Garvey Apartments was developed and operates with Federal housing financing. The property utilizes the Project Based Sec. 8 Federal housing program to make rent affordable to lower income tenants. The Marcus Garvey Residential Beautification Project called for luminaires that create both a brightly-lit, safe exterior but also a renewed and aesthetically pleasing upgrade to this municipal renovation project. EcoSpec® Linear HP EXT Wall Wash luminaires illuminate the exterior with crisp, slender lines of light to accept the unique textures on the facades and entrances to the residences.
Photo credit: EcoSense and GDSNY
