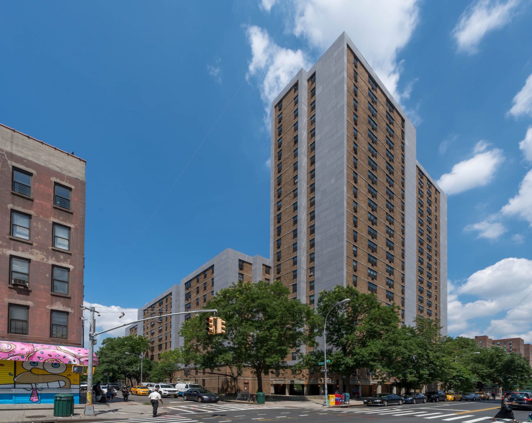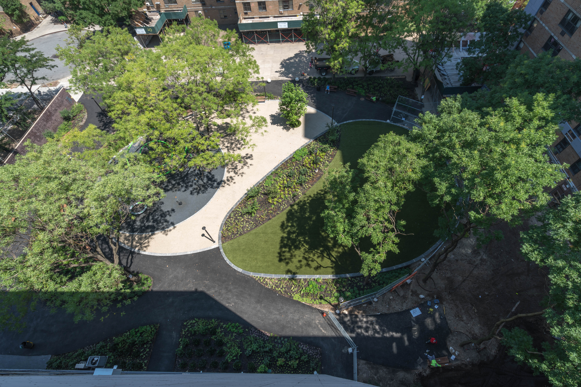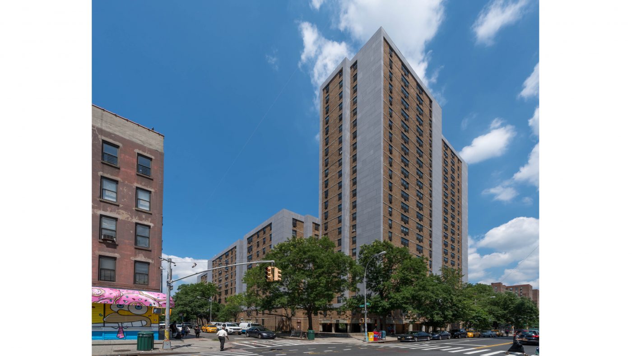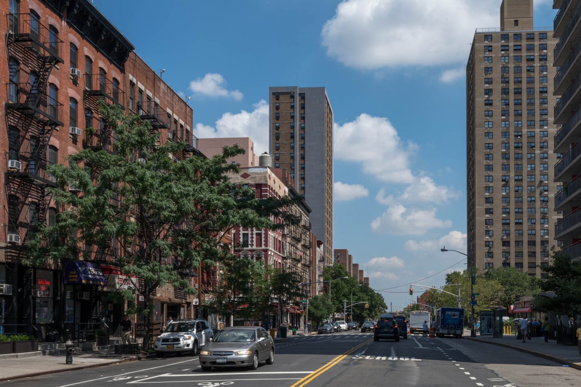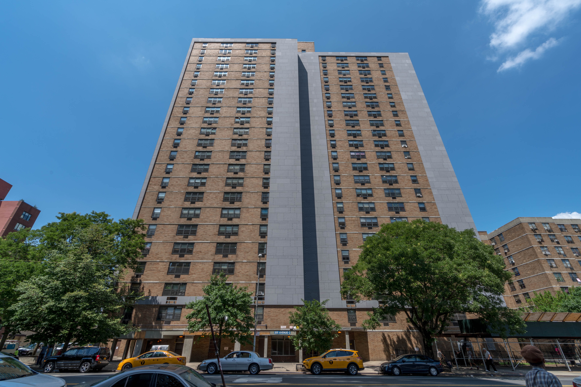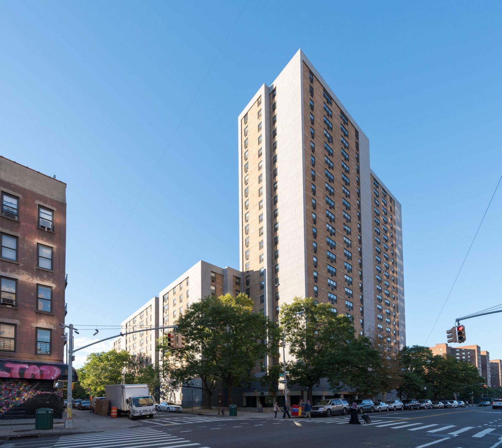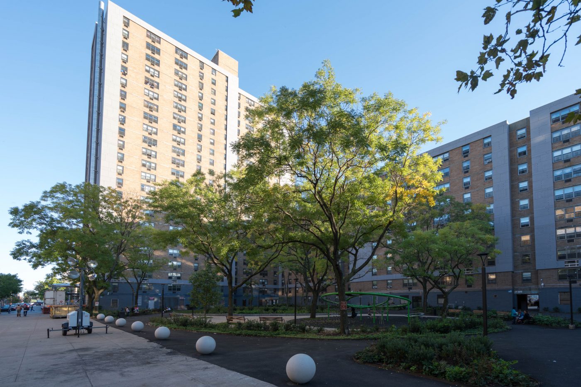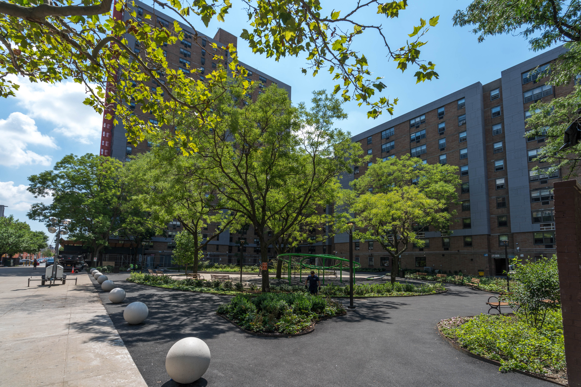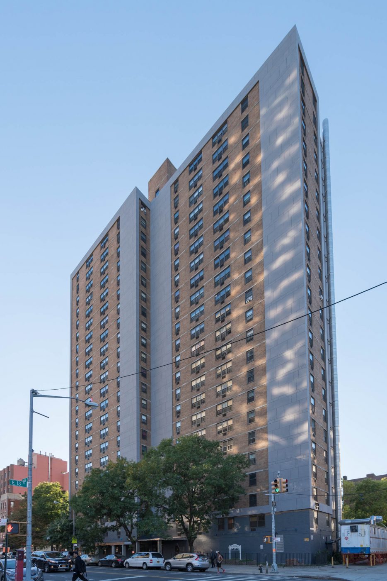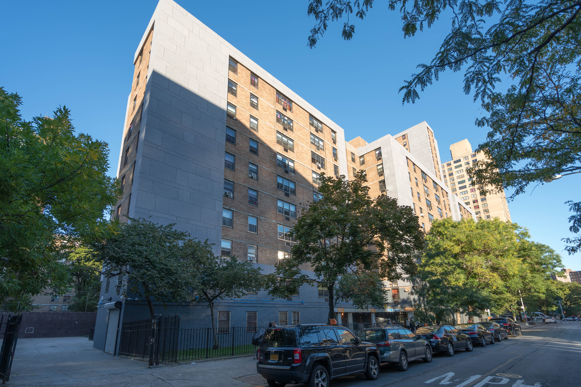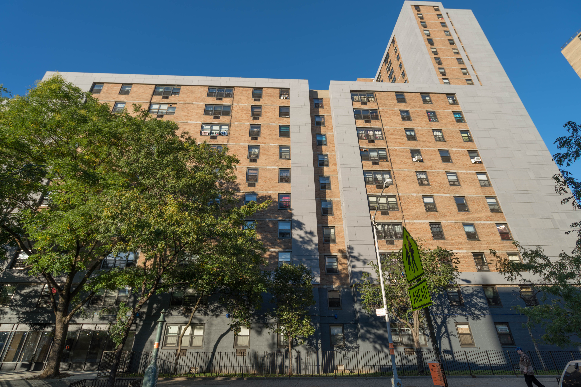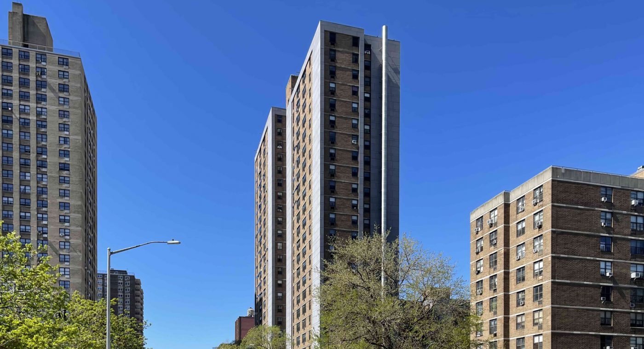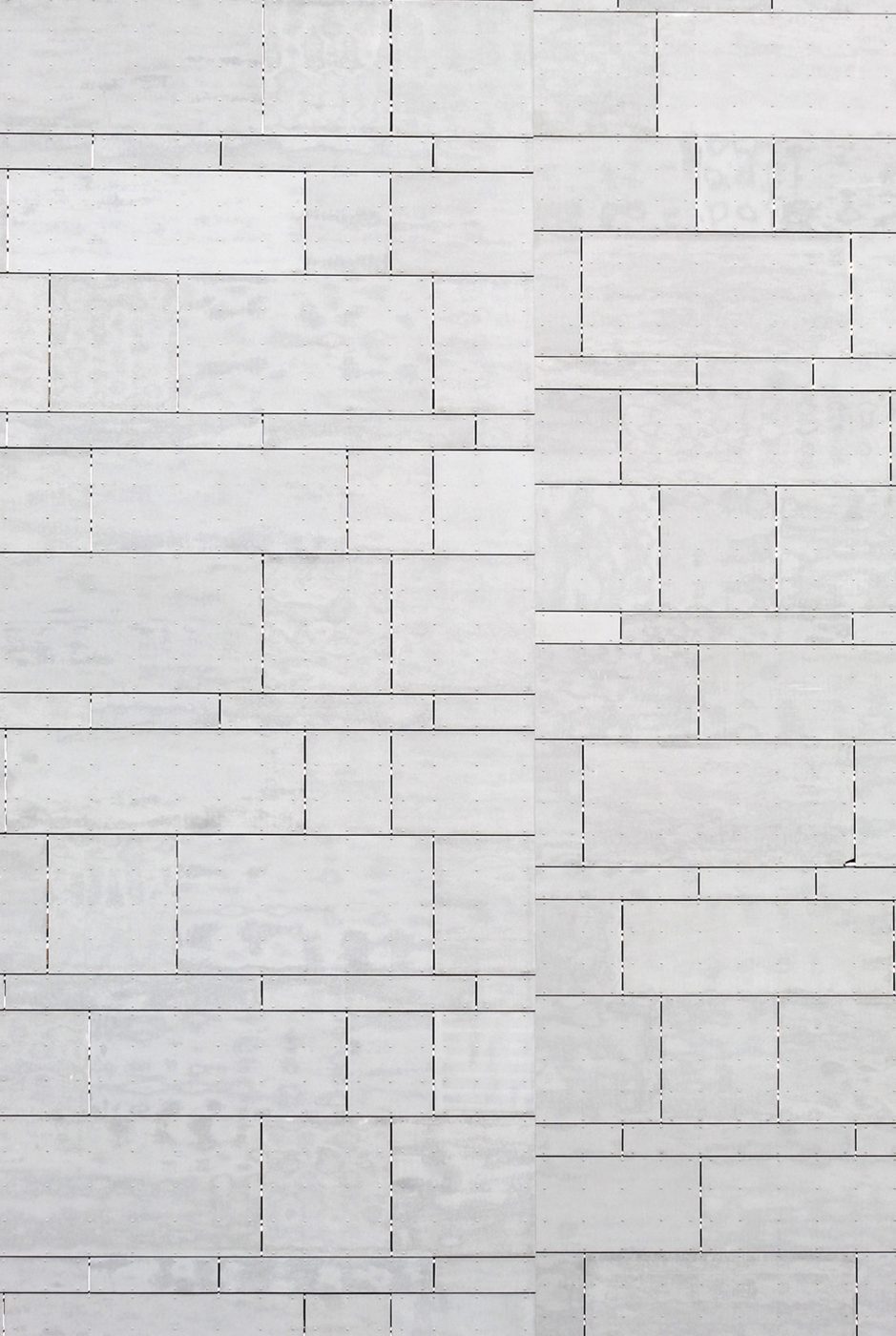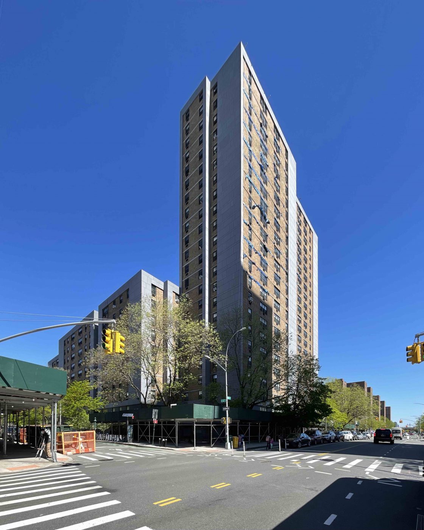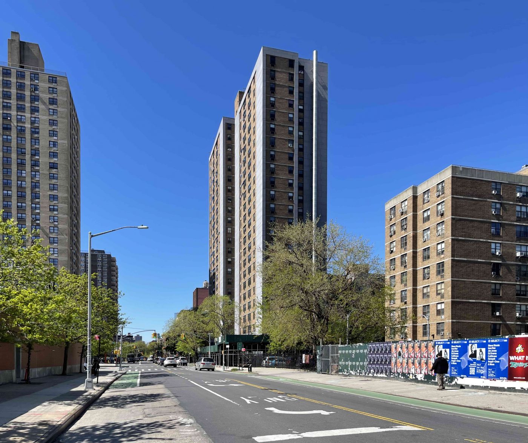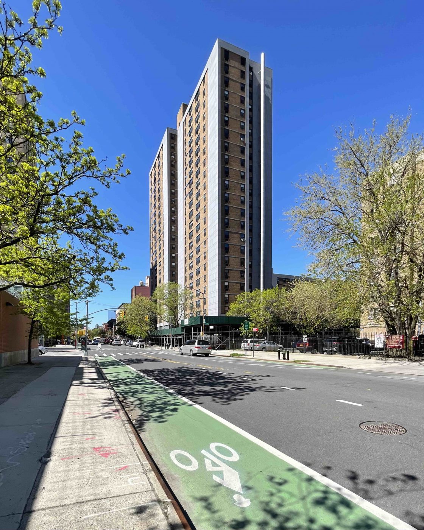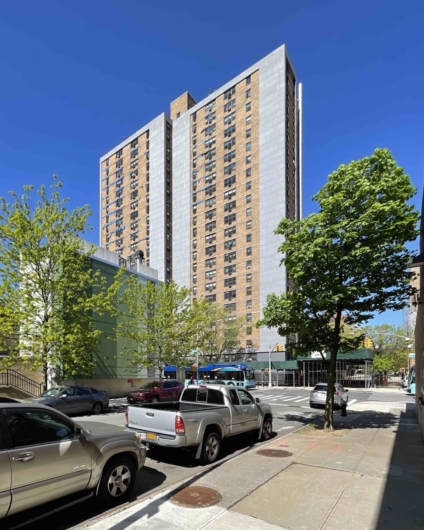

Global Design Strategies NY (GDSNY) has completed the facade and repositioning design for a 350-unit Section 8 residential project in the East Village, New York.
The project developers engaged GDSNY to design a striking contemporary language for the building exteriors, as part of the revitalization of this well established East Village community. Renovations for the broader project include comprehensive façade and roof insulation and waterproofing, a major infrastructure modernization, interior renovations to all apartments as well as a substantial landscape and hardscape revitalization, and project rebranding. GDSNY’s design also included the trasnformation of 20,000sf of outdoor space into new parkland.
In collaboration with OCV Architects.
