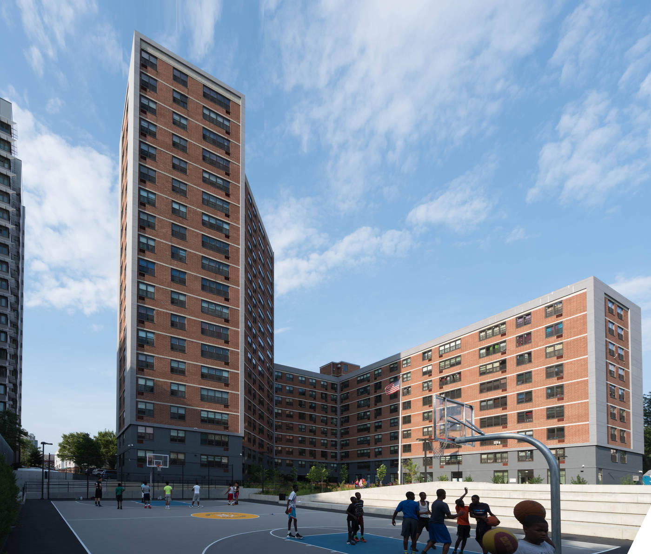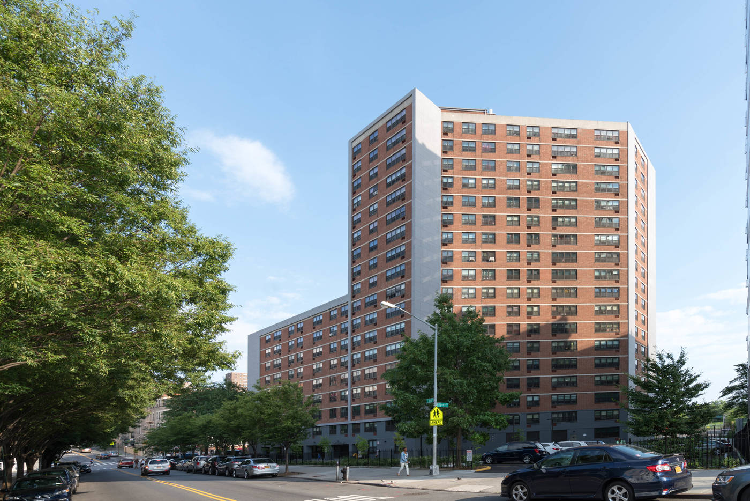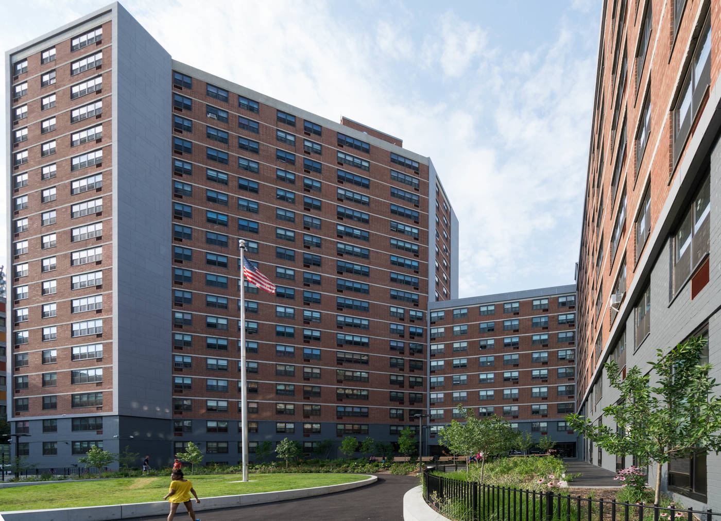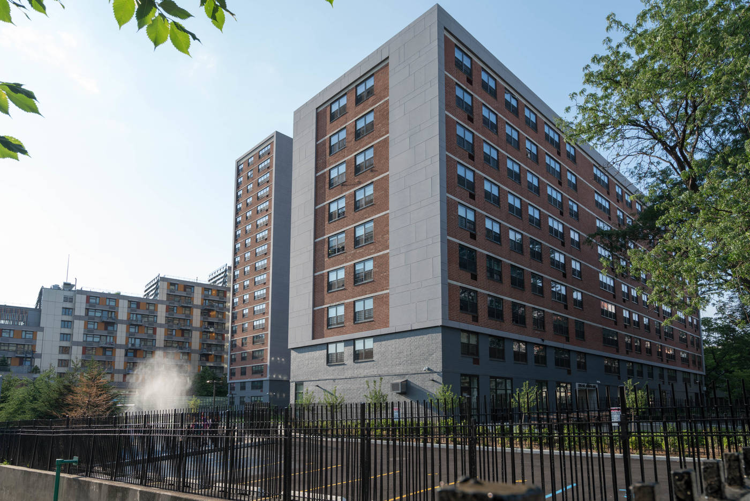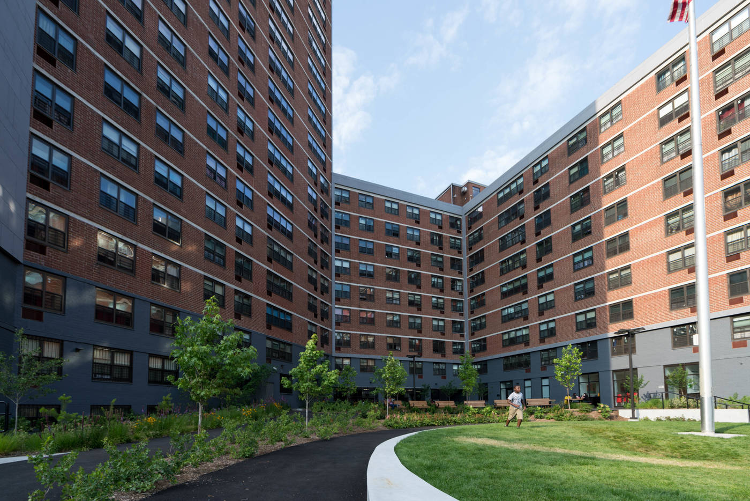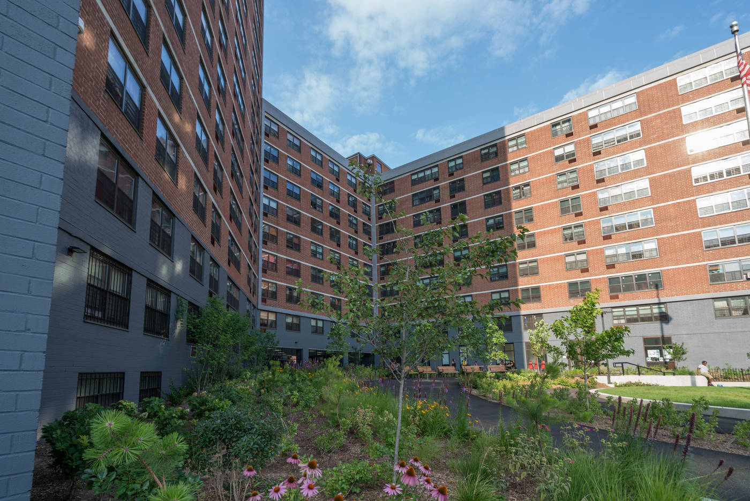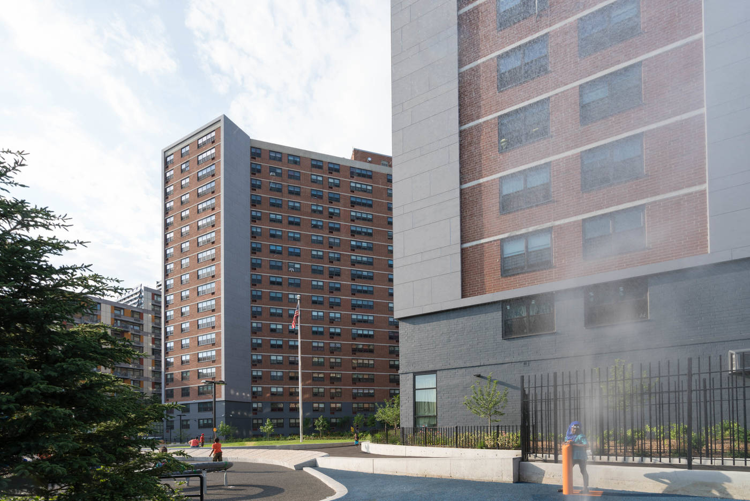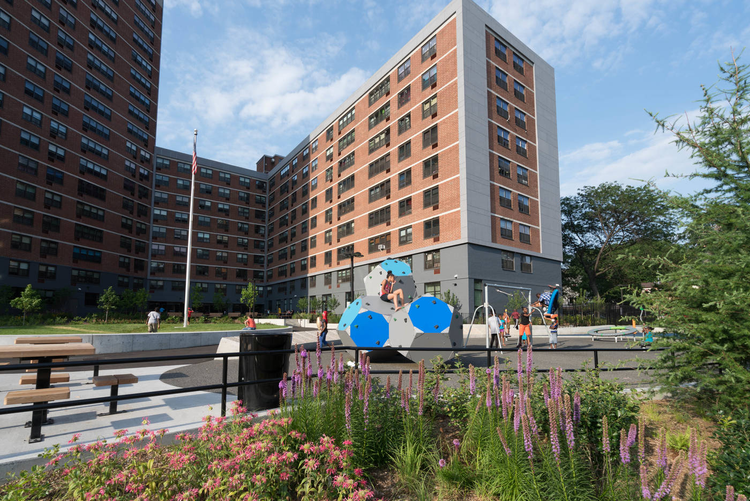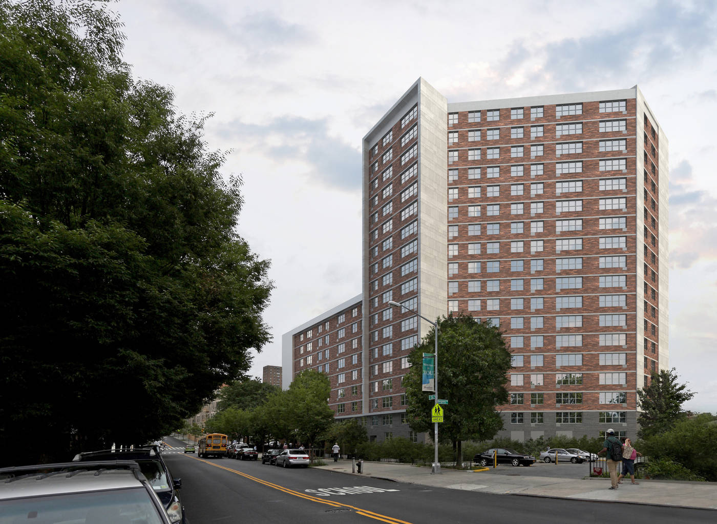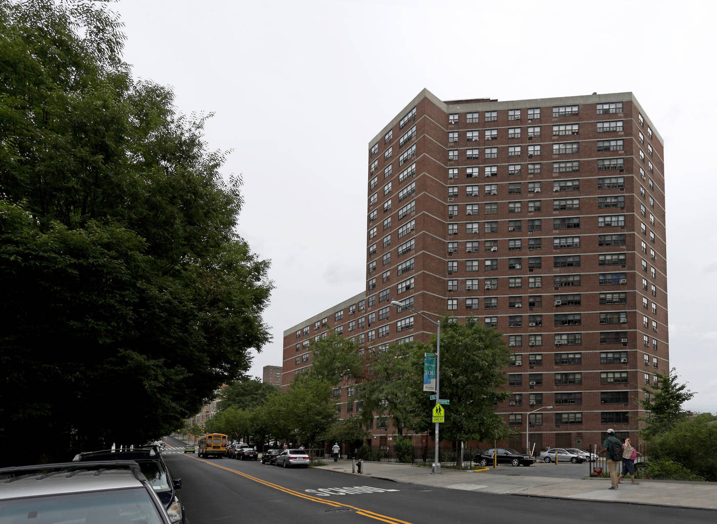

Global Design Strategies NY (GDSNY) has completed the facade and repositioning design for a 208-unit Section 8 residential project in the Bronx, New York.
The project developers engaged GDSNY to design a striking contemporary language for the building exteriors, as part of the revitalization of this well established Bronx community. Renovations for the broader project include comprehensive façade and roof insulation and waterproofing, a major infrastructure modernization, interior renovations to all apartments as well as a substantial landscape and hardscape revitalization, and project rebranding. GDSNY’s design also included the trasnformation of 7,000sf of outdoor space into 23,000sf of new parkland.
Situated near The HUB shopping district in the South Bronx, the Bronxchester Houses are home to 208 apartments. The repairs completed by Triborough are both structural and cosmetic. The courtyard, once covered in asphalt with one small splash of grass, is now covered with greenery and includes a new playground, a new basketball court, new park benches, and new picnic tables. In collaboration with OCV Architects.
